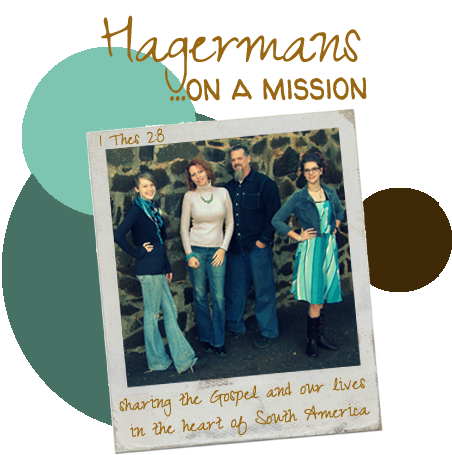July 12, 2012
Our Little Casita in Encarnacion
 | |
| The view from the front gate |
 |
| Living room, leading to the kitchen through the doorway you can see, and the front door is just to the right of the bookshelf. |
 |
| Eat-in kitchen, taken standing in the doorway from the living room. We have a couple more chairs along the wall. The small size has helped in this cold, since baking heats up the whole house a bit! |
 |
| Covered back patio, AKA, the dining room (The door you see on the right side is the back door.) |
 |
| The highest level of the back yard, which has a BBQ area with Santa Rita vines growing overhead for summer shade. The grassy area is Niko's favorite place to run. |
Subscribe to:
Post Comments (Atom)


Is that a mother -in-law apartment? It looks like a very nice place.
ReplyDeleteThat's EXACTLY what it is, Meemaw!
ReplyDeleteLooks nice! I love the yard. I always like the red tiles in Paraguay, so warm.
ReplyDeleteI love the red tiles, too, and they're especially helpful with all the red dirt flying around here! They are putting a park at the end of our block and working on continuing the boardwalk, so construction crews and dirt are a way of life right now.
ReplyDeleteIt all looks so very nice-lovely little house. Glad to see the grassy space for Niko and the girls!!!
ReplyDeleteI LOVE your new place! You guys are "lucky ducks!" So glad you are settling in. You'll continue to be in our thoughts and prayers!
ReplyDelete